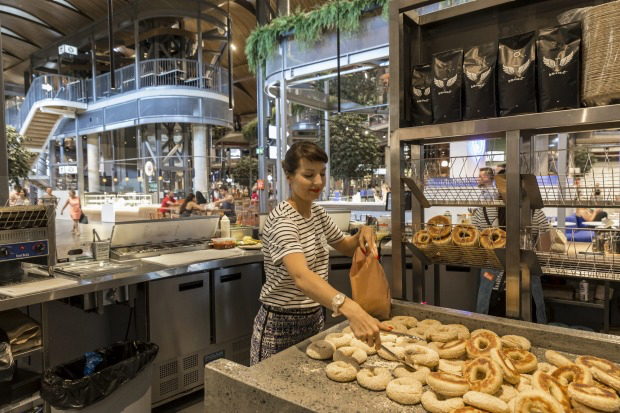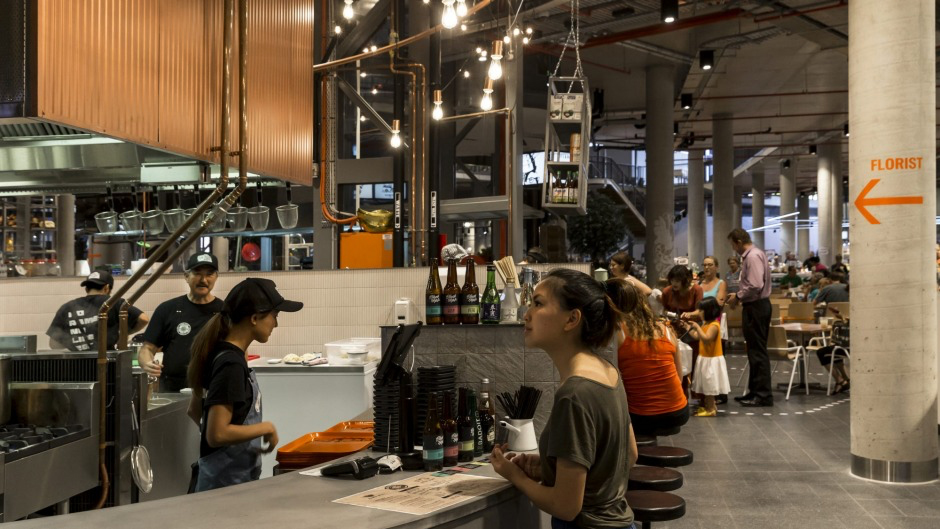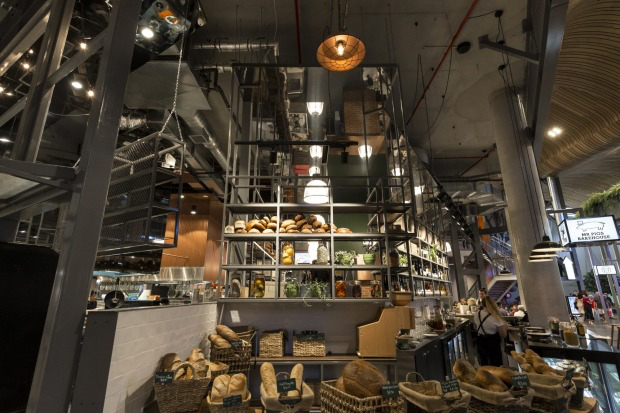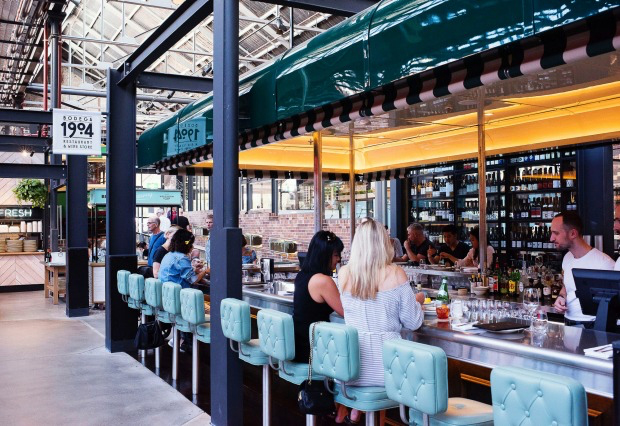Marguerite Winter
February 20, 2017
AFR
It’s all about entertainment, says the architect behind The Kitchens in Robina. Supplied
“Food isn’t changing; what surrounds it is,” says Mark Landini in an address the hospitality and retail design guru gave to the Property Council of Australia on food retailing. How much that sector has changed might be evidenced by the look and feel of new metropolitan food precincts.
In Sydney, an outbreak of these has obliged the online guide Concrete Playground to introduce a new venue category of Best Precinct. Its 2016 winner was the Tramsheds at Forest Lodge, whose heritage and industrial cool musters all the warmth, character and community the soulless environment of the traditional shopping mall lacks.
Now Landini Associates, the Sydney-based international practice headed up by Mark Landini, has an entrant in the field. The Kitchens is at the back of the Gold Coast in Robina, a suburban centre somewhat short on industrial-age anything. Instead Landini – whose clients include everyone from Selfridges and Aldi to Jones the Grocer and T2 – has brought all the character, warmth and community of the new food precinct to what is essentially a shopping centre.
The brief for the food mall of Robina Town Centre from global investment group QIC was to reinvent fresh food in Australia. The result is The Kitchens, what Landini calls a “mix of food court, mall and factory”; a place full of “retailers that make and manufacturers that sell”. The space is essentially a mix of retailers, food, cultural activities and events.

The Kitchens is more busy food market than bland mall. Supplied
“For years now we’ve all been buying our food from supermarkets and hating it,” Landini says, “and we’ve seen the destruction of the high street. And I think the reason food is becoming more important is because the world’s become less real; it’s become less tactile. We’ve tended to get away from the idea that people need to be human in a shopping centre.
Last bastion
“That’s why food is important. I always say it’s the yin to the yang of the technological revolution we’re living through. You know, despite all these social networks, we are completely isolated from each other and actually sitting down and dining together is one of the last bastions of being a human being.
“What’s seared into our psyches over millennia is that as humans the kind of thing that defines us is we sit around camp fires and kitchen tables telling stories and sharing emotions and opening ourselves up to others.”
That has fed into the Landini practice’s design approach, which strives to “reinvent normal” by putting real life back into shopping centres. “You know everyone raves about Borough Market in London but it evolved organically over centuries. And so what we’re trying to do is learn from places like these.”
Mark Landini: “Food is the yin to the yang of the technological revolution we’re living through.” Supplied
From the outset, he says, they were very clear that The Kitchens had to be about real food for real people. So down in a lit corner of the greengrocer, for example, all the fruit and veg is being washed and sliced and diced.
“Normally that sort of activity is hidden; it’s considered untidy, but who cares about untidy? And there’s people delivering goods to the space all throughout the day. A lot of shopping centres will say you can’t have goods delivered during trading, and we said bollocks to that; you can deliver any old time you like. Like the real world.”
Landini’s scope for the project included everything from master planning and interior design to branding, signage and uniforms, and even tenancy guidelines.
It might be a shopping centre, he says, but within that scope, they did a lot of unusual things. Rather than arrange the floor plan to show off the wonderful cathedral-like space that the architects had created, for example, Landini Associates doubled the density by reducing the corridor spaces and creating buildings over two floors.
Landini Associates doubled the density by reducing the corridor spaces and creating buildings over two floors, adding staircases, bridges and hoists. Supplied
“There are staircases everywhere linking the up and down spaces and there are also lifts and elevators,” says Landini. “And bridges and hoists, because a number of these buildings are tenanted by the same people: you may have a delicatessen on one floor with a tapas bar above. Same guys, up and down.”
Adds to the theatre
Or shoppers might have tea downstairs and buy packaged tea upstairs to take home. “It’s a better return because you are creating more usable space and it makes it more interesting. It’s a stage show; it’s about entertainment.”
The food strategy, in contrast, has been deliberately kept simple. “Unpretentious, real and fresh,” says Landini. “And it should be full of people who are colourful and passionate and it should be full of activity. It should be egalitarian and welcoming. And it should be about tasting everything. Watching things being done; learning how they are done.”
Bodega 1904 tapas bar at the Tramsheds in Harold Park, Sydney. Christopher Pearce
In common with a number of other new precincts, The Kitchens has food trucks outdoors, along with pop-up markets. The architectural practice even designed food bicycles. “If you’re a coffee or a sandwich retailer you can actually fill your little bike cart with things and go sell them to people to eat [elsewhere in the complex],” says Landini.
Like the mirror ceilings that create what he calls “energy”, it all adds to the theatre.
Landini believes there’s a kind of value equation happening in food right now. “It goes: either give me something that has really good value in terms of cost or give me something that’s really good in terms of experience. If you can combine those two and keep it simple, then people are going to love you.”
AFR Contributor
Subscribe to our free mailing list and always be the first to receive the latest news and updates.




